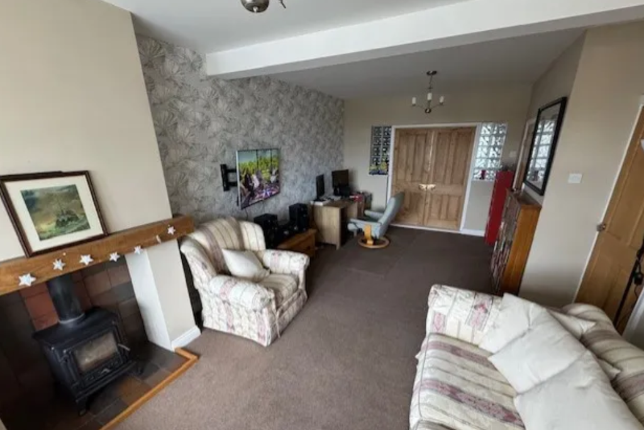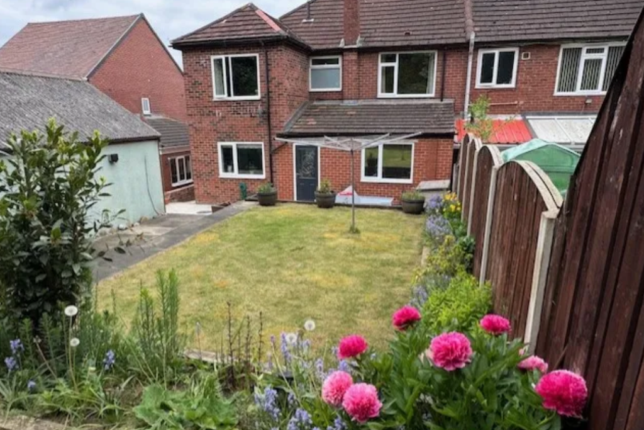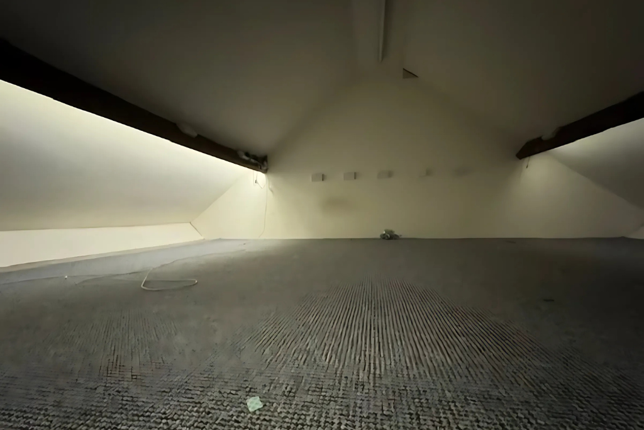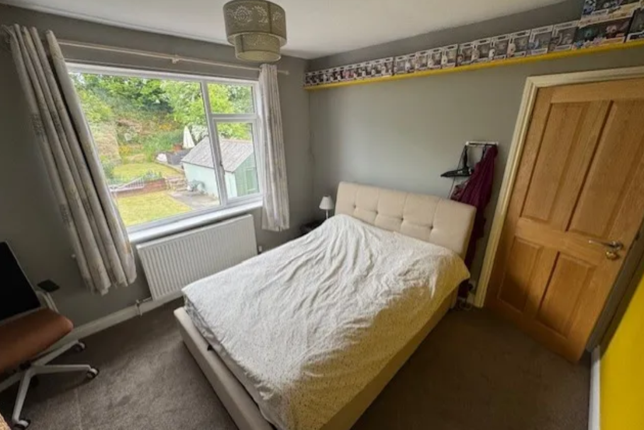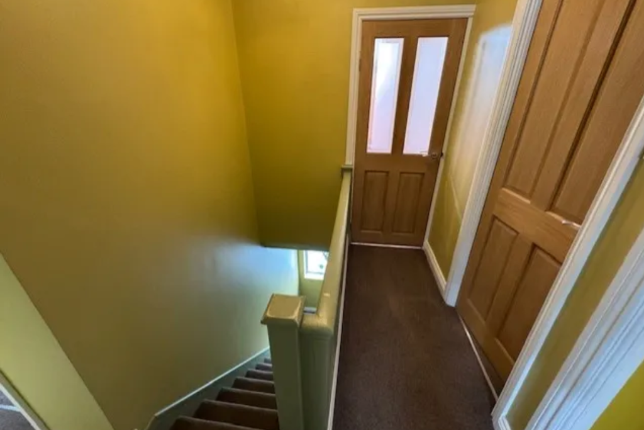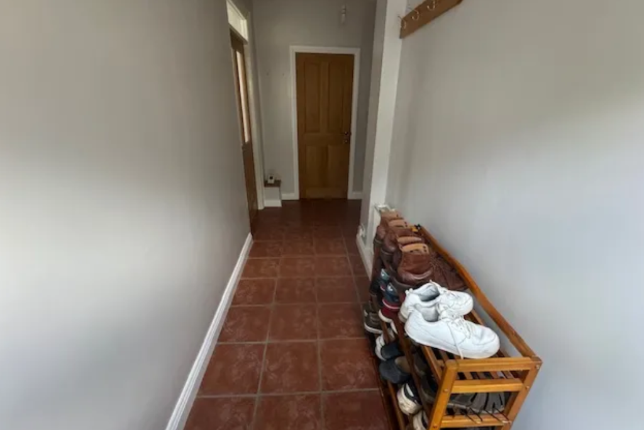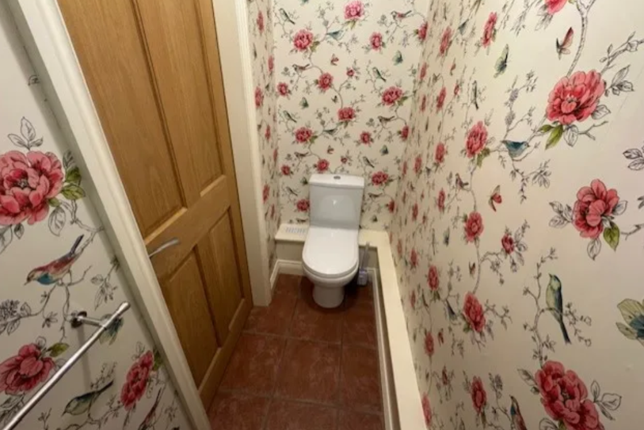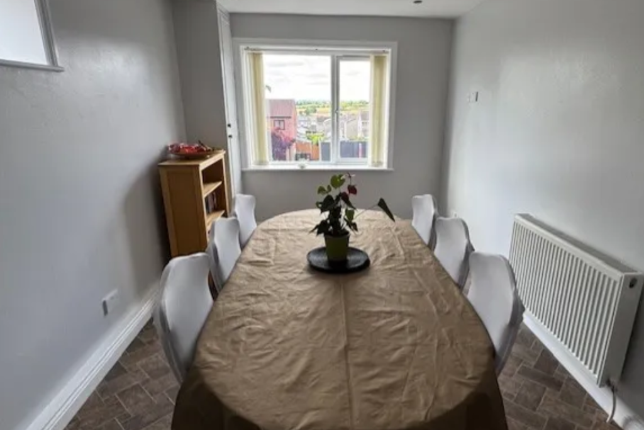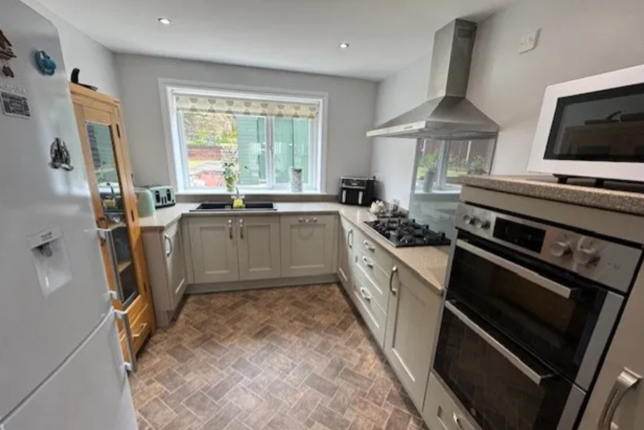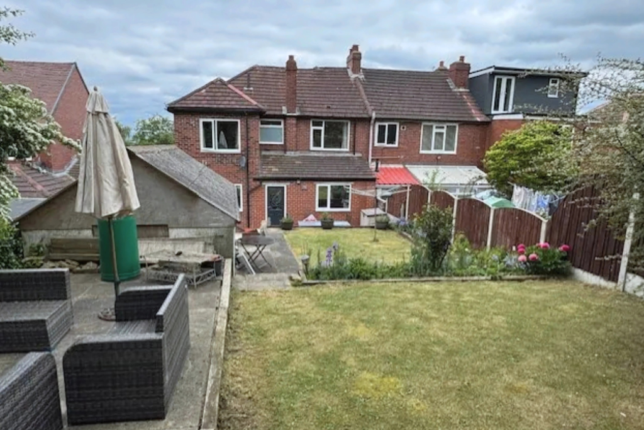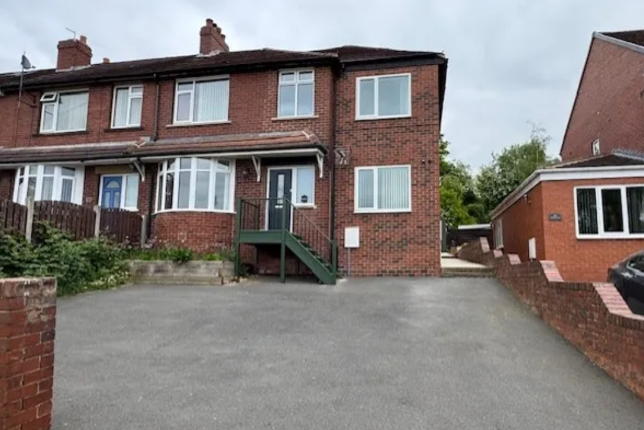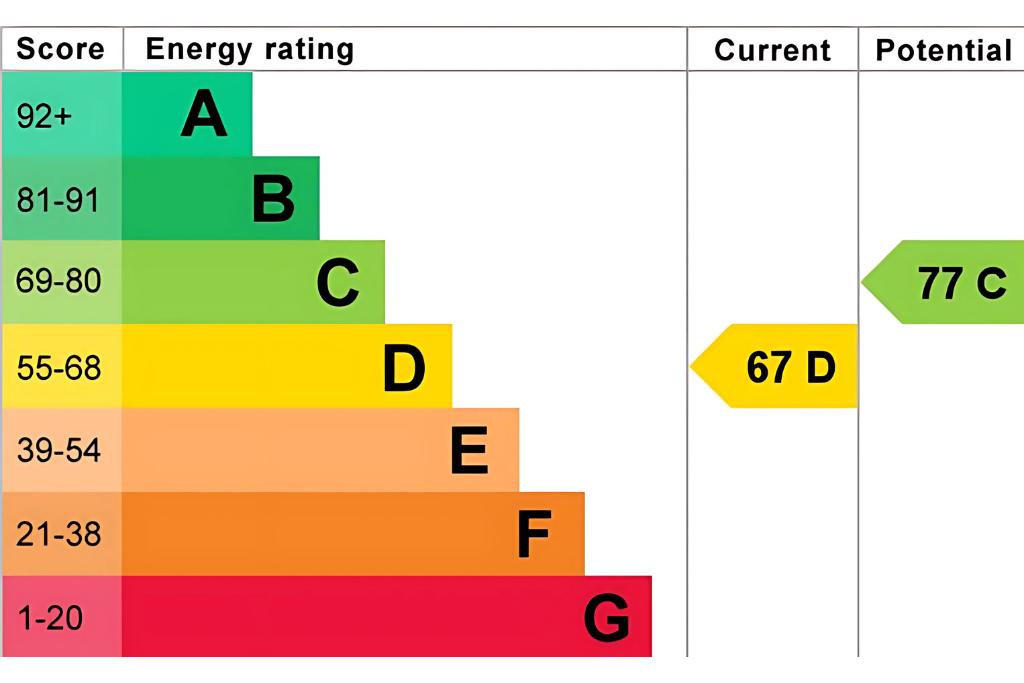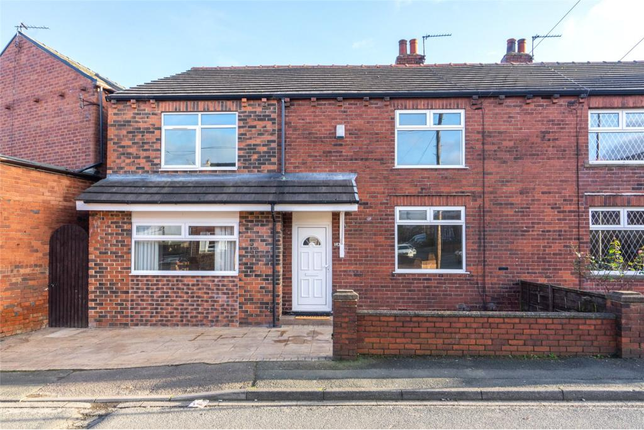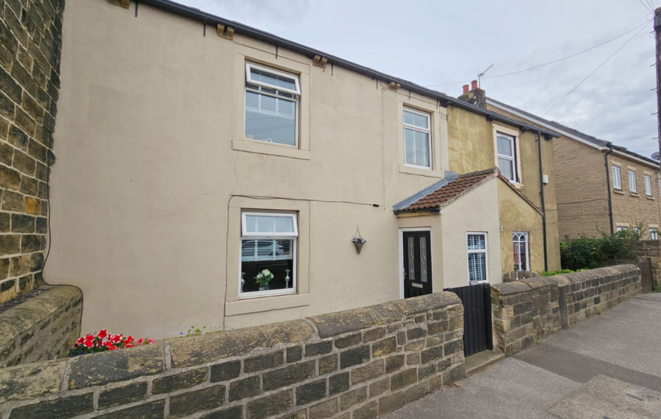This generously proportioned 4/5 bedroom end terraced home occupies an elevated position in a sought-after part of Upton, offering convenient access to the A1 and M62 motorway network.
Accommodation comprises:
Welcoming entrance hall, spacious lounge, open-plan kitchen/dining area, utility room, ground floor WC, four bedrooms plus a versatile fifth room (ideal as a nursery or home office), and a modern shower room.
External Features:
The property benefits from off-street parking at the front for up to four vehicles. A pathway leads to the rear garden and steps rise to the front entrance—complete with a composite door and frosted glazed panel. The rear features a well-maintained, tiered lawned garden with mature borders, original stone walling, a large outbuilding/shed, and a raised seating area.
Room Details:
Lounge – 25’03” x 11’11” (7.7m x 3.63m)
Tastefully decorated in neutral tones with a feature wall, this bright and spacious lounge boasts a multi-fuel burner set on a tiled hearth with an oak mantel above. Two radiators with thermostatic valves and double oak doors leading to the utility room.
Utility Room – 10’08” x 7’11” (3.25m x 2.41m)
Fitted with base units and drawers, black worktops, plumbing for a washing machine, and an oak pulley clothes airer. Finished with wood-effect vinyl flooring.
Ground Floor Cloakroom
Terracotta tiled flooring, low flush WC, wash basin with mixer tap, and built-in vanity unit.
Kitchen/Dining Area – 29’03” x 9’01” (8.92m x 2.77m)
This extended space features ‘light sage’ soft-close base units, multi-coloured speckled worktops, a black composite double sink, integrated Kenwood dishwasher, built-in Hoover double electric oven, and a five-ring CDA gas hob with splashback and stainless-steel extractor. Brick-effect vinyl flooring, spotlights, and a Logic boiler complete the space. Cream vertical blinds in the dining area and a roller blind in the kitchen.
Stairs & Landing
Oak internal doors to all rooms. Access to a fully boarded loft with pull-down ladder, lighting, and power.
Bedrooms:
Bedroom One – 16’05” x 9’01” (5.0m x 2.77m)
Spacious rear-facing room with built-in wardrobe/storage and radiator.
Bedroom Two – 11’09” x 10’09” (3.58m x 3.28m)
Also rear-facing with radiator and ample natural light.
Bedroom Three – 10’11” x 10’06” (3.33m x 3.2m)
Overlooking the front, with radiator and plenty of space.
Bedroom Four – 9’10” x 9’01” (3.0m x 2.77m)
Front-facing with built-in storage and radiator.
Nursery/Study – 5’11” x 5’04” (1.8m x 1.63m)
Perfect as a nursery, study, or compact home office.
Bathroom:
Shower Room – 7’03” x 5’09” (2.21m x 1.75m)
Fully tiled with grey splashbacks and flooring. Includes a walk-in shower with concealed thermostatic valve and rainfall head, pedestal basin with mixer tap, low flush WC, mirrored vanity cabinet, and a horizontal designer radiator.



