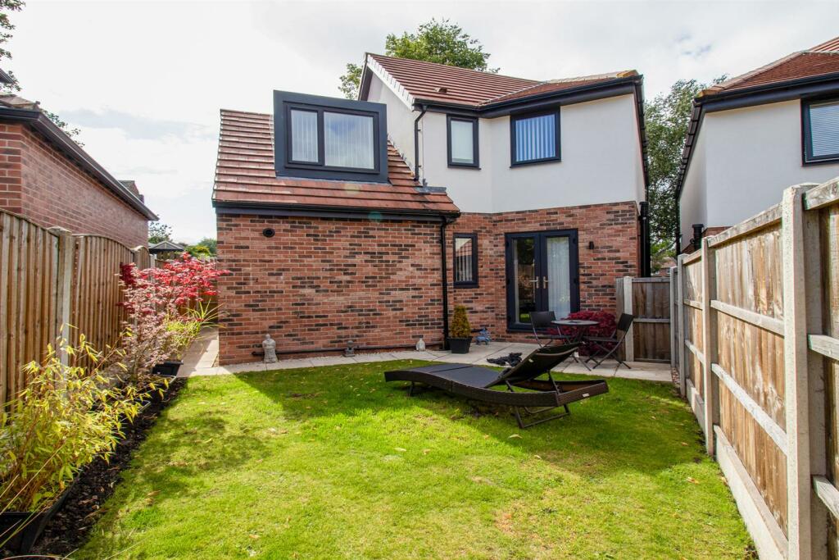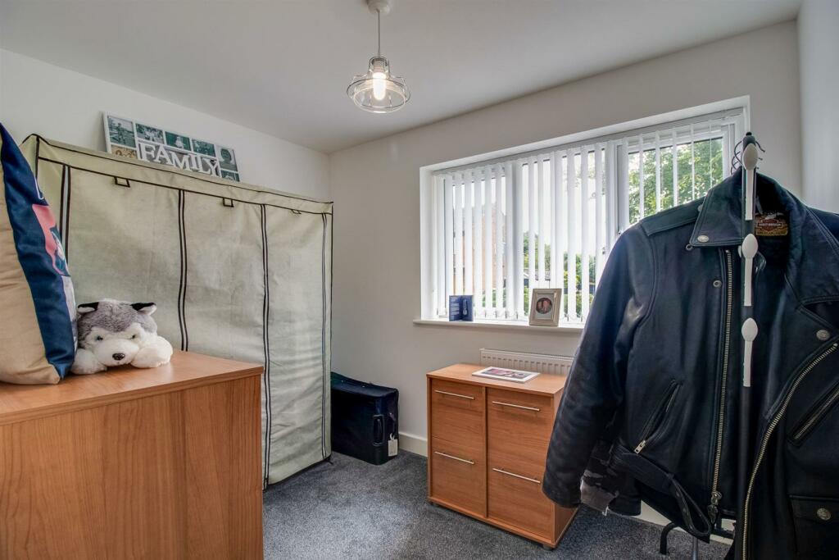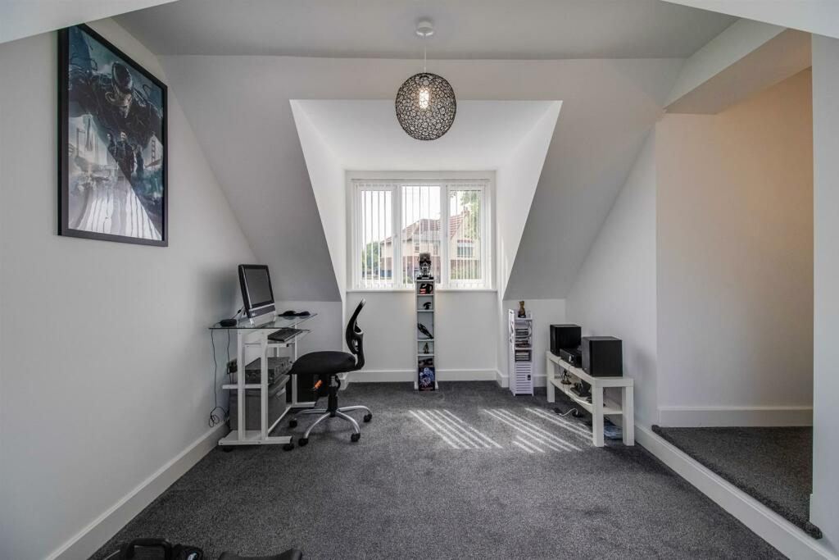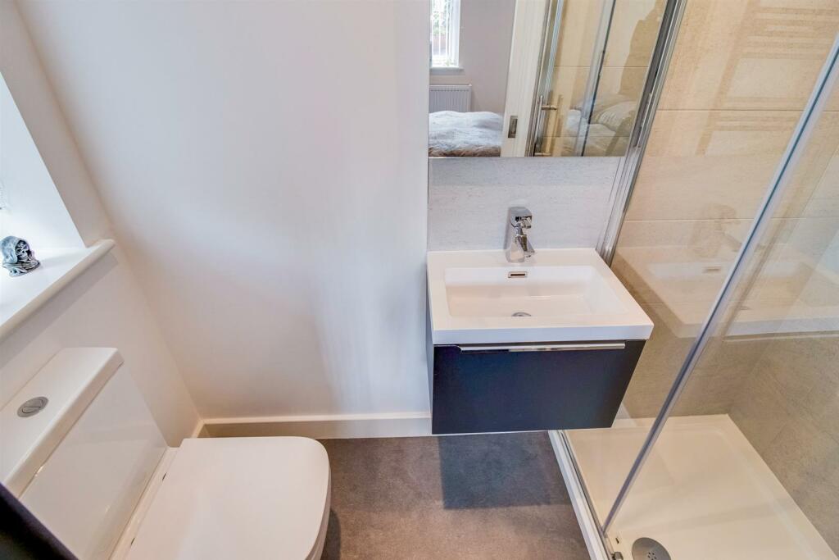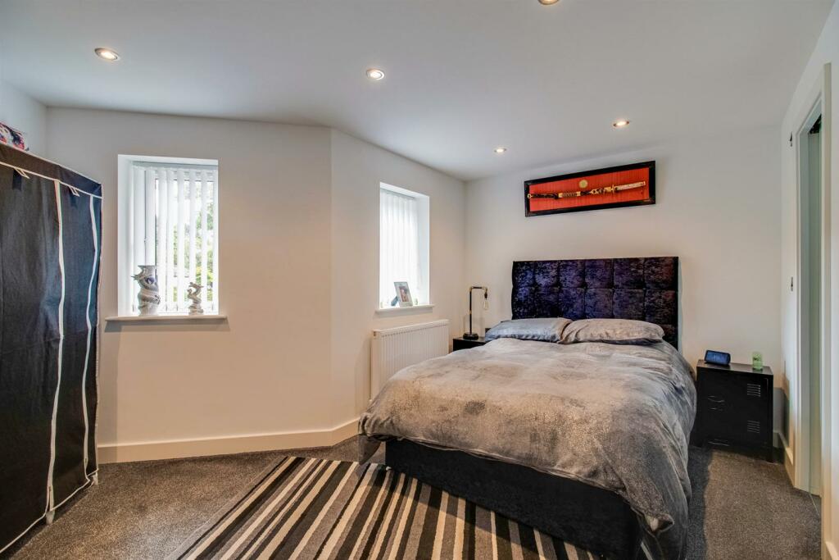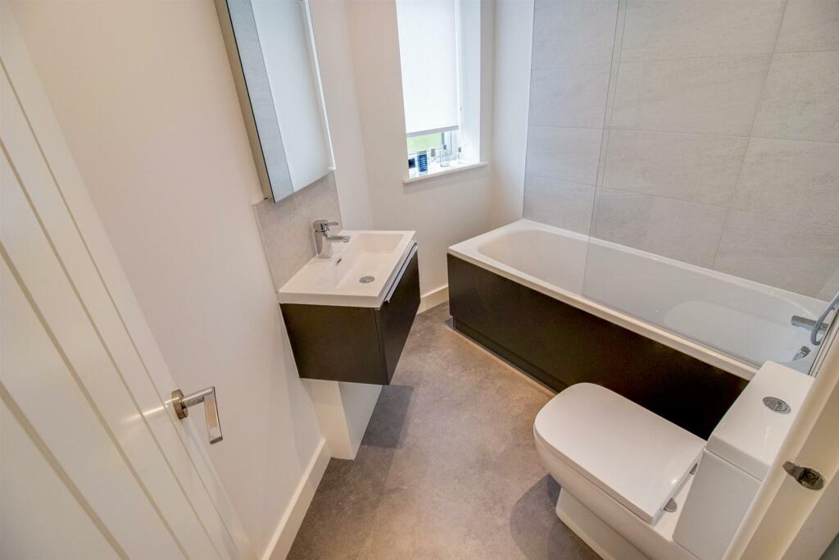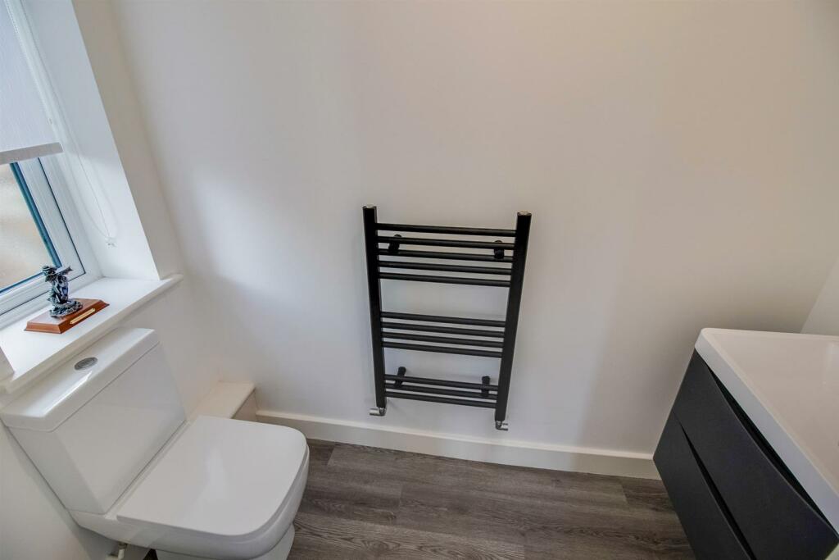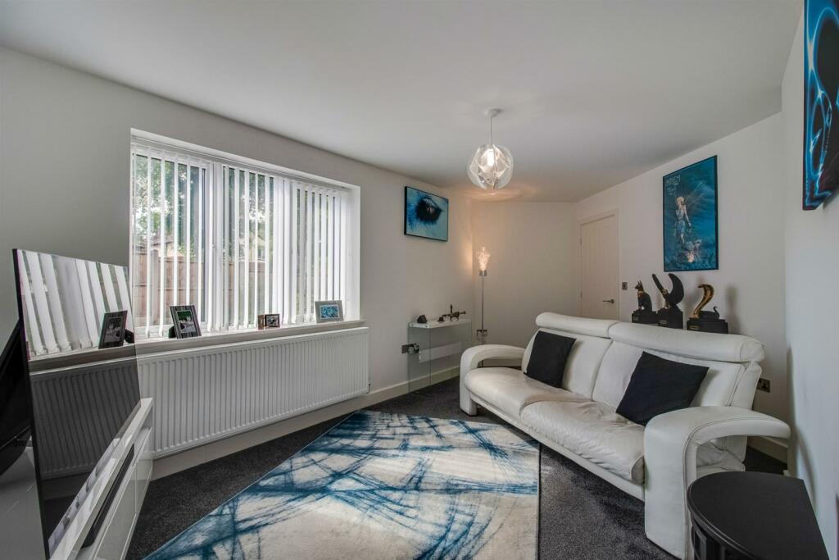Situated along this tree lined approach within Thornes is this SUPERBLY APPOINTED four bedroom detached family home with an array of HIGH SPECIFICATION of appliances throughout and NEST heating system. EPC rating B82.
Situated along this tree lined approach within Thornes is this superbly appointed four bedroom detached family home with an array of high specification of appliances throughout and NEST heating system.
The accommodation briefly comprises of entrance hallway, downstairs w.c., lounge, kitchen diner, integral garage, first floor landing, four bedrooms (main bedroom with en suite shower room/w.c.) and a contemporary house bathroom/w.c. Outside there is a tarmacadam driveway to the front providing off road parking leading to the integral garage. A low maintenance pebbled garden to the side with plants and shrubs bordering, whilst to the rear there is a lawned garden incorporating flagged patio area.
Thornes plays host to a range of amenities including shops and schools, as well as Thornes Park is nearby. Local bus routes, motorway access and the train station are all within easy reach for the commuter.
A high specification home ideal for the growing family and deserves an early viewing to fully appreciate the accommodation on offer and to avoid disappointment.
Accommodation –
Entrance Hall – Composite entrance door, UPVC double glazed window to the side, radiator, quality fitted wood effect flooring, doors to the living room, kitchen diner and understairs storage. Staircase to the first floor landing, recessed ceiling spotlights and door to the downstairs w.c.
Downstairs W.C. – Low flush w.c., wash basin over vanity drawers, splash back, heated towel radiator, UPVC double glazed frosted window to the side, quality fitted wood effect flooring.
Living Room – 2.90m x 4.00m (9’6″ x 13’1″) – UPVC double glazed window to the front and radiator.
Kitchen Diner – 4.8m x 3.15m (15’8″ x 10’4″) – Quality fitted solid wood bespoke wall and base soft close units with complementary work surface over incorporating 1.5 stainless steel sink and drainer, integrated CDA combination microwave, integrated CDA oven and grill, integrated 70/30 fridge freezer, integrated dishwasher, pan drawers, CDA touchscreen four ring electric hob with Perspex splash back and stainless steel hood above. Radiator, recess ceiling spotlights, UPVC double glazed French doors to the rear, quality fitted wood effect floor, USB points, recess ceiling spotlights, TV aerial, under plinth lighting. Door into the garage.
Integral Garage – 2.99m x 6.03m (9’9″ x 19’9″) – Electric roller door, light and power, work surface over base units, plumbing for washing machine, space for a dryer, condensing boiler.
First Floor Landing – Recess ceiling spotlights, radiator, doors to four bedrooms and house bathroom/w.c.
Bedroom One – 3.77m x 2.06m (12’4″ x 6’9″) – Two UPVC double glazed windows to the front, recess ceiling spotlights, radiator, TV aerial, USB points, sliding door to the en suite shower room/w.c.
En Suite Shower Room/W.C. – 2.14m x 0.99m (7’0″ x 3’2″) – Shower cubicle with contemporary mixer shower with rain water head and shower attachment, fully porcelain tiled walls, wash basin over vanity drawer, tiled splash back, low flush w.c., heated towel radiator, UPVC double glazed frosted window to the side and recessed ceiling spotlights.
Bedroom Two – 2.40m x 4.53m (7’10” x 14’10”) – Step down into bedroom. Enjoying a dual aspect with UPVC double glazed window to the front and rear. TV aerial.
Bedroom Three – 2.91m x 2.22m (9’6″ x 7’3″) – UPVC double glazed windows to the rear and radiator. TV point.
Bedroom Four – 2.74m x 3.11m (8’11” x 10’2″) – UPVC double glazed window to the rear, radiator and TV point.
House Bathroom/W.C. – 1.95m x 2.28m (6’4″ x 7’5″) – Three piece contemporary suite comprising low flush w.c., wash basin over vanity drawer with tiled splash back and panelled bath with feature block mixer shower with rain water head and separate mixer shower attachment. Porcelain tiled walls to the bath area, UPVC double glazed frosted window to the rear and heated towel radiator.
Outside – The front has a tarmacadam driveway providing off road parking for two/three vehicles with a further low maintenance pebbled garden area, which in turn can provide further off road parking and leads to the integral garage with electric operated door. To the rear there is an attractive lawned garden incorporating flagged patio area. Low maintenance garden to the side with shrubbed borders.
Council Tax Band – The council tax band for this property is D.
Floor Plans – These floor plans are intended as a rough guide only and are not to be intended as an exact representation and should not be scaled. We cannot confirm the accuracy of the measurements or details of these floor plans.
Viewings – To view please contact our Wakefield office and they will be pleased to arrange a suitable appointment.
Epc Rating – To view the full Energy Performance Certificate please call into one of our local offices.

